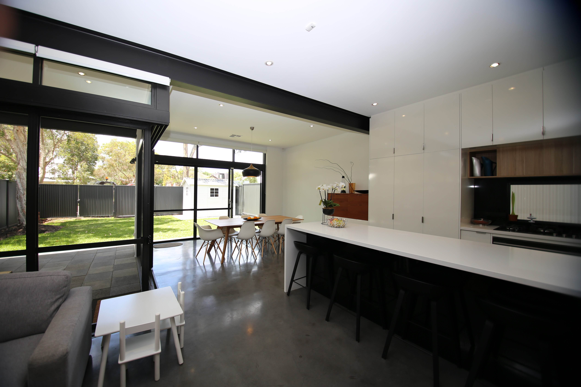
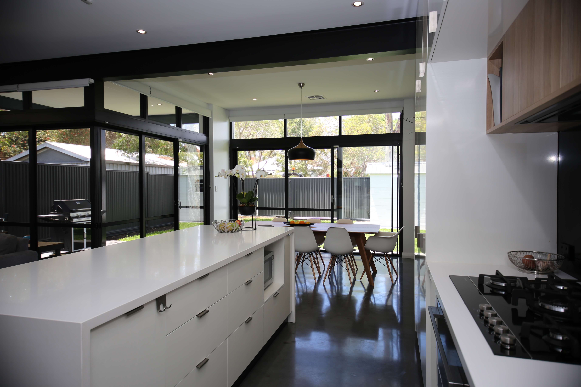
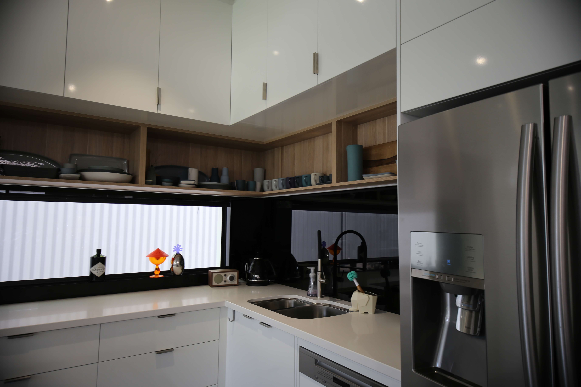
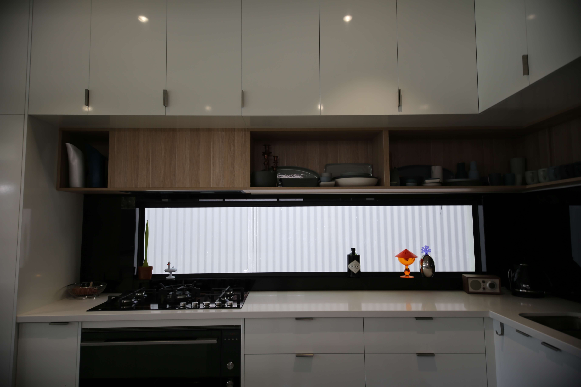
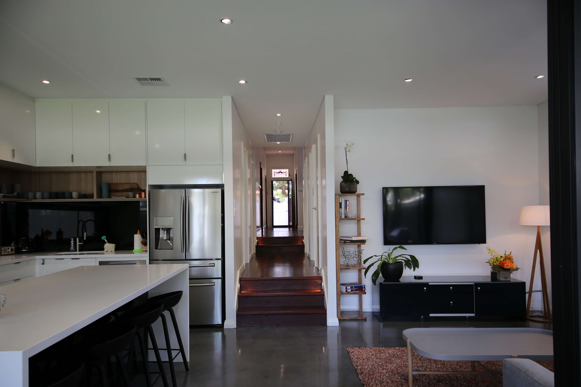
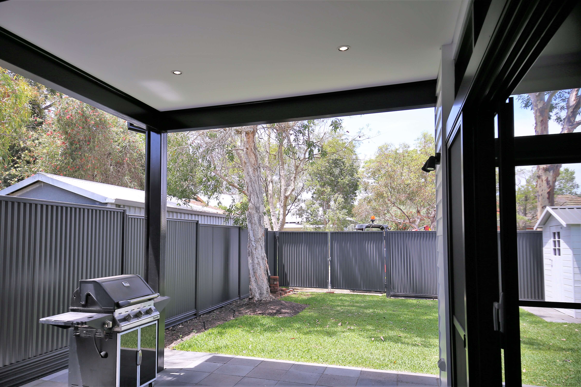
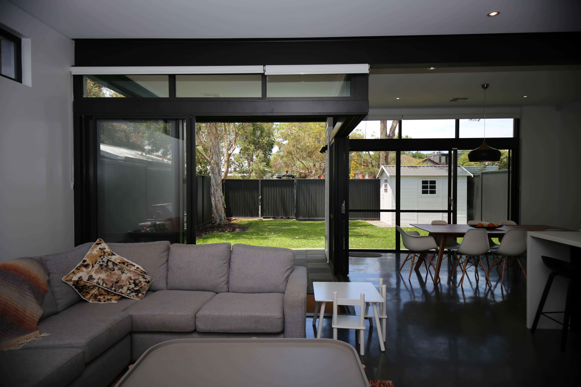
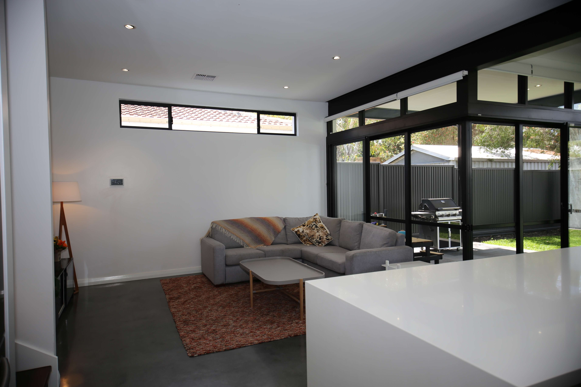
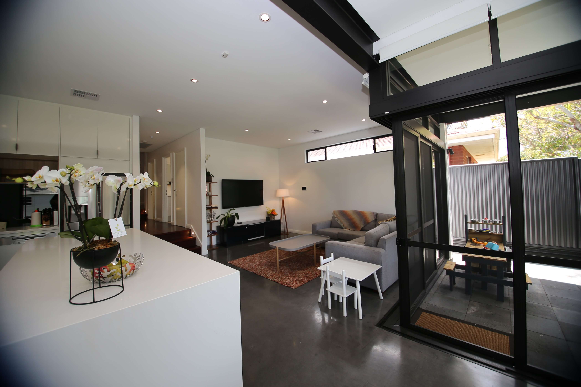
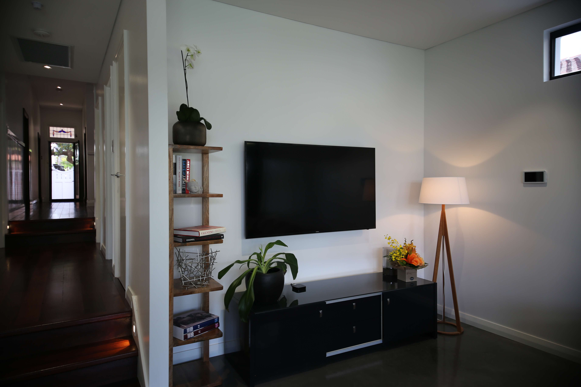
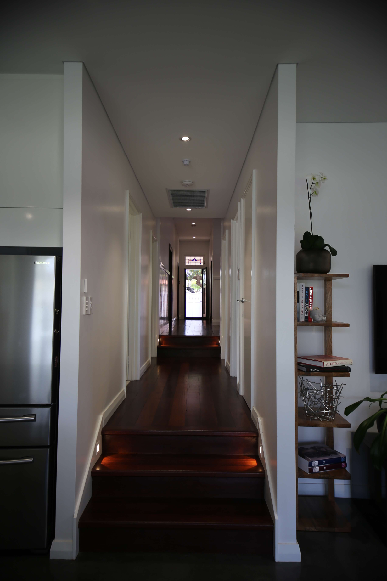
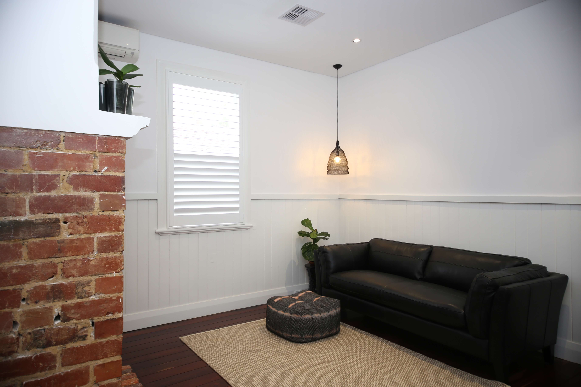
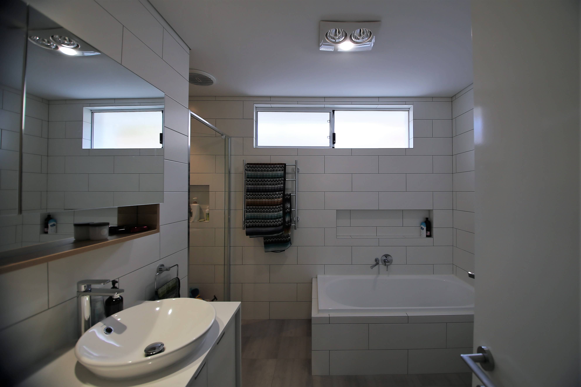
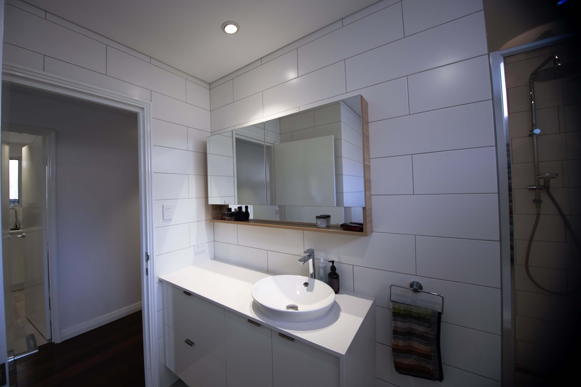
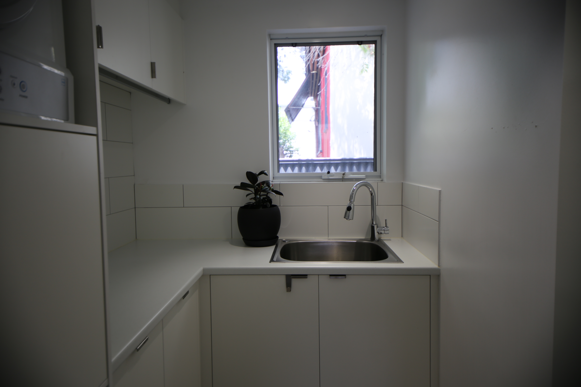
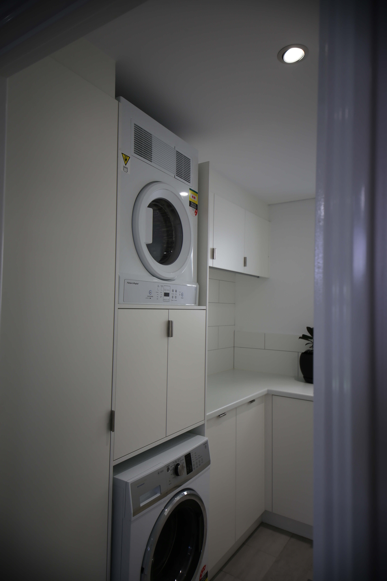
Category
RenovationsAbout This Project
This early 1900’s weatherboard house consisted of three bedrooms, one bathroom and an old style kitchen.
Our clients asked us to design a modern extension to the rear of the property which would consist of a new kitchen/dining/living area leading into an alfresco area, a new bathroom/WC and a laundry. The rear of the existing house was demolished to make way for this extension.
With exposed painted steel beams above corner stacker doors, industrial look polished concrete floors and a stunning new kitchen this new addition truly transformed this old house.
In the remaining part of the old house all the existing timber floors were sanded back then re-polished, new doors and hardware were installed and all the rooms were repainted. New lighting was installed throughout.
The exterior of the old house also got a makeover when new weatherboards were installed and it was all repainted. Paving was also completed down the sides of the house leading to the new alfresco area.


